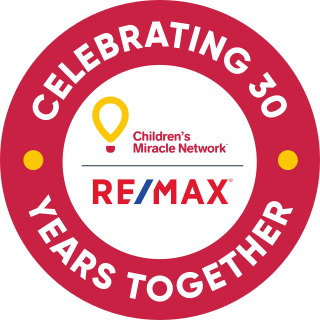-
81 Waterfront Drive in Shediac River: Single Family for sale : MLS®# NB113808
81 Waterfront Drive Shediac River E4R 0B3 $885,000Single Family- Status:
- Active
- MLS® Num:
- NB113808
- Bedrooms:
- 4
- Bathrooms:
- 3
- Floor Area:
- 1,784 sq. ft.166 m2
WATER ACCESS | 1 ACRE LOT | PRISTINE CONDITION Welcome to 81 Waterfront Drive, a stunning 4-bedroom, 3-bathroom bungalow nestled on a private, treed lot in a sought-after community along the Shediac River. This custom-designed home offers modern features and a spacious layout, perfect for comfortable living. The main floor boasts an open-concept kitchen featuring quartz countertops, a butlers pantry, and ample cabinetry. The living and dining areas are bright and inviting, complemented by a 4-season sunroom that allows you to enjoy the serene surroundings year-round. The primary suite is a true retreat, offering a soaker tub and a custom walk-in shower. The lower level features a large recreation room, an exercise space, and an additional bedroom, making it ideal for guests or extended family. Designed for efficiency and minimal maintenance, the home is equipped with a metal roof, metal siding (south-facing), ductless heat pumps, and an air exchanger. The attached double garage (24 x 26) provides ample storage and convenience. Enjoy private water access at the end of the street, perfect for kayaking, paddleboarding, or simply taking in the views. The property is part of a well-maintained condo community with a low HOA fee of $126/month, covering road maintenance, garbage collection, snow removal, streetlights, and dock/boathouse upkeep. Located just 18 minutes from Moncton, this peaceful riverside retreat offers a balance of privacy, convenience, and modern living. (id:2493) More detailsListed by: Janet Rizzi, RE/MAX Avante- JANET RIZZI
- REMAX AVANTE
- 1 (506) 2299981
- Contact by Email
-
128 Ernest Street in Dieppe: Single Family for sale : MLS®# NB121276
128 Ernest Street Dieppe E1A 4T2 $409,000Single Family- Status:
- Active
- MLS® Num:
- NB121276
- Bedrooms:
- 3
- Bathrooms:
- 2
- Floor Area:
- 1,480 sq. ft.137 m2
Built in 2024 and move-in ready, this stylish modern townhouse offers a fresh, low-maintenance lifestyle in a sought-after Dieppe neighbourhoodjust minutes from schools, shopping, and walking trails. The main level features a bright, open-concept layout with engineered hardwood floors, large windows, and 9 ceilings. The kitchen is equipped with quartz countertops, an oversized island, and stainless steel appliances. A 2-piece bath completes the main floor. Upstairs, youll find three bedroomseach with a walk-in closeta full 4-piece bathroom with ceramic finishes, and a separate laundry room. The basement has been framed and drywalled, giving you a head start on future development. Additional highlights include a mini split heat pump, paved driveway, landscaped yard, and the balance of the 10-year LUX home warranty. This home was recently purchased and is being resold due to a job relocation. A great opportunity to move into a nearly new home with upgrades already in place. Quick closing available. (id:2493) More detailsListed by RE/MAX Avante- JANET RIZZI
- REMAX AVANTE
- 1 (506) 2299981
- Contact by Email
Data was last updated September 29, 2025 at 12:15 PM (UTC)
REALTOR®, REALTORS®, and the REALTOR® logo are certification marks that are owned by REALTOR®
Canada Inc. and licensed exclusively to The Canadian Real Estate Association (CREA). These
certification marks identify real estate professionals who are members of CREA and who
must abide by CREA’s By‐Laws, Rules, and the REALTOR® Code. The MLS® trademark and the
MLS® logo are owned by CREA and identify the quality of services provided by real estate
professionals who are members of CREA.
The information contained on this site is based in whole or in part on information that is provided by
members of The Canadian Real Estate Association, who are responsible for its accuracy.
CREA reproduces and distributes this information as a service for its members and assumes
no responsibility for its accuracy.
Website is operated by a brokerage or salesperson who is a member of The Canadian Real Estate Association.
The listing content on this website is protected by copyright and
other laws, and is intended solely for the private, non‐commercial use by individuals. Any
other reproduction, distribution or use of the content, in whole or in part, is specifically
forbidden. The prohibited uses include commercial use, “screen scraping”, “database
scraping”, and any other activity intended to collect, store, reorganize or manipulate data on
the pages produced by or displayed on this website.
Janet Rizzi
REMAX Avante
Office Address:
123 Halifax Suite 600
Moncton, NB, E1C9R6

